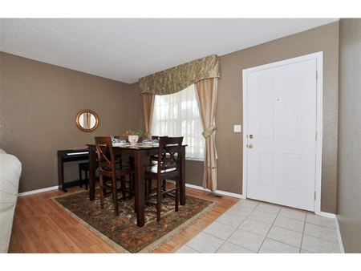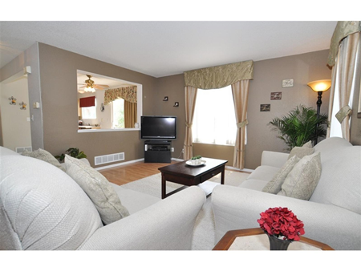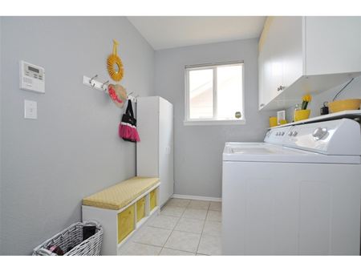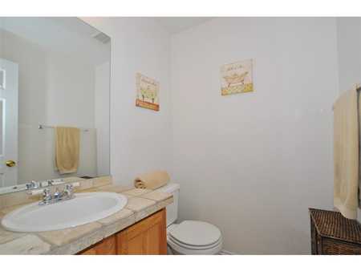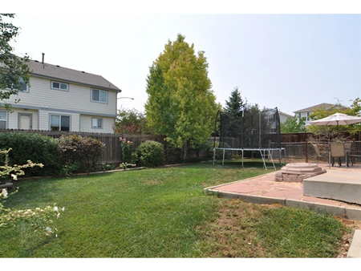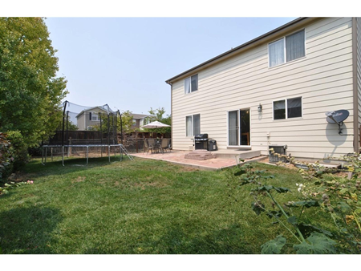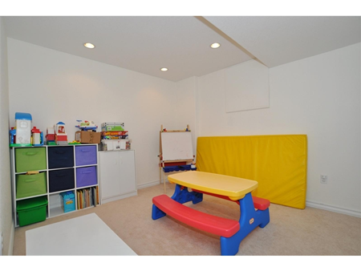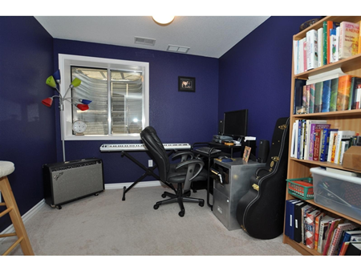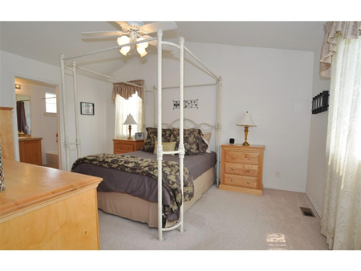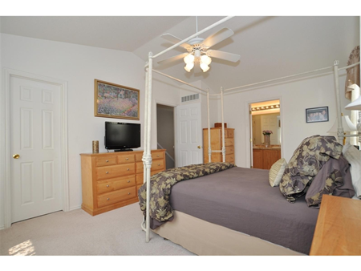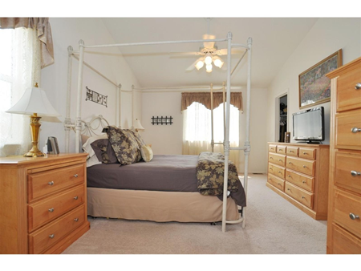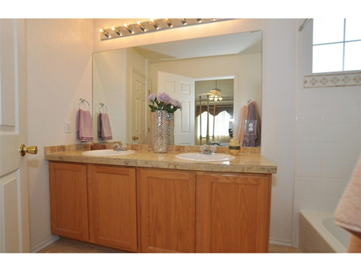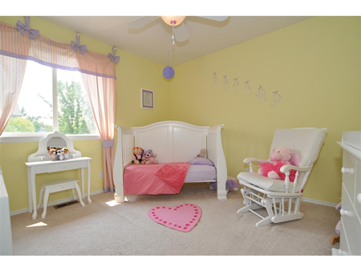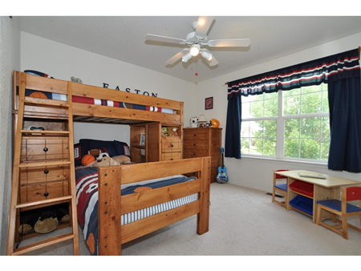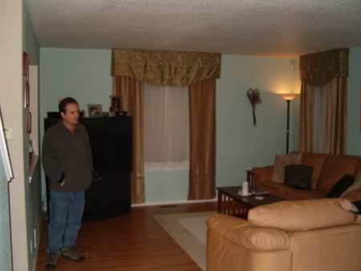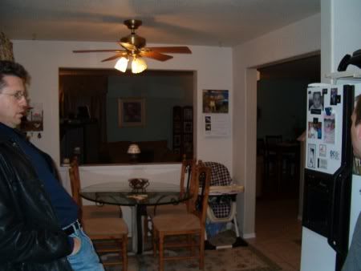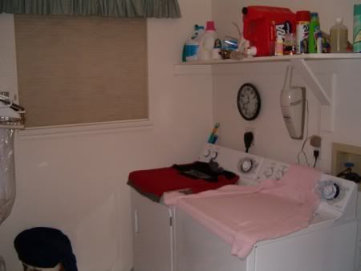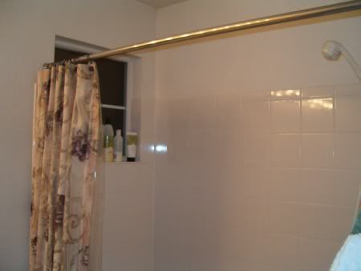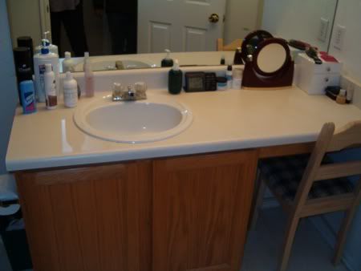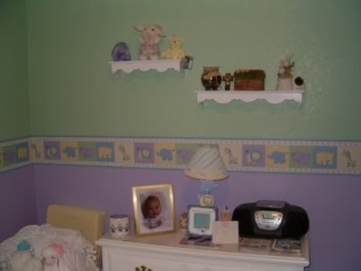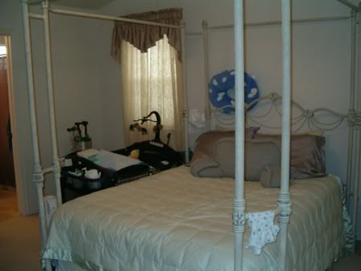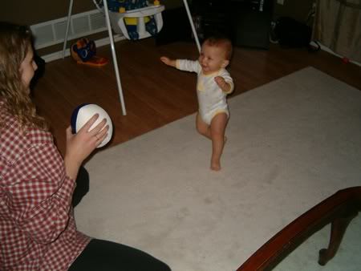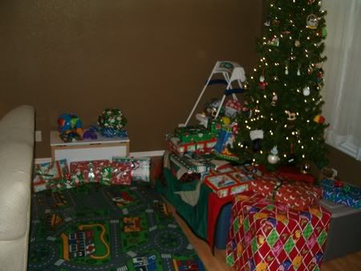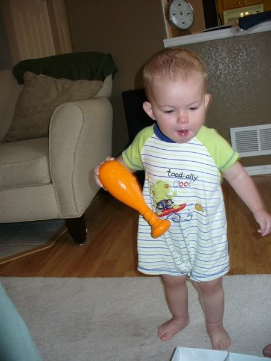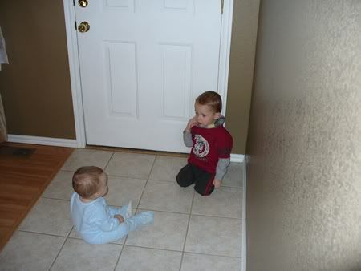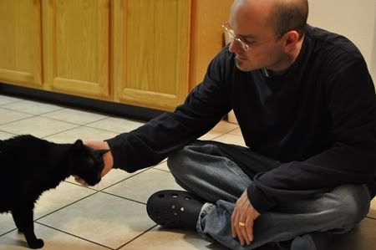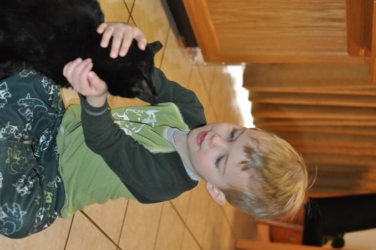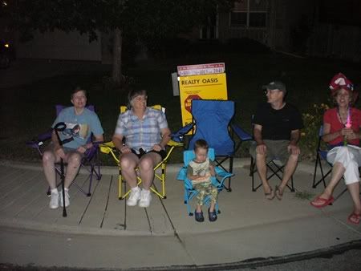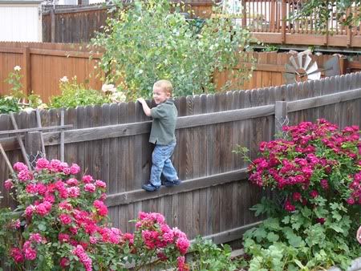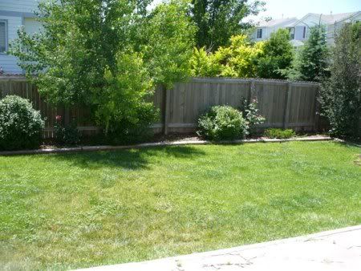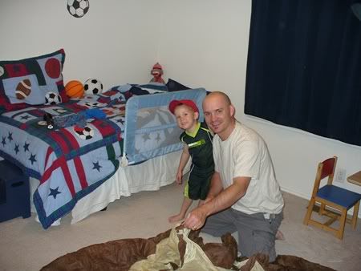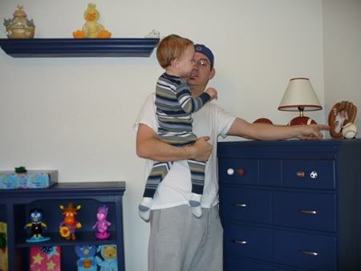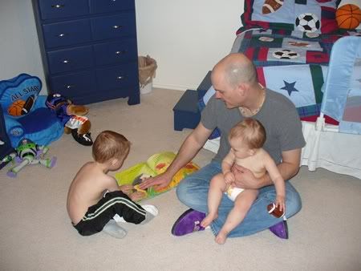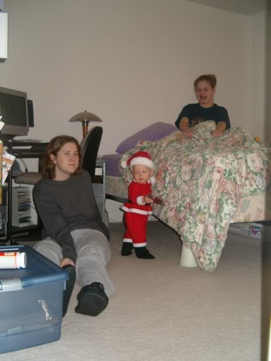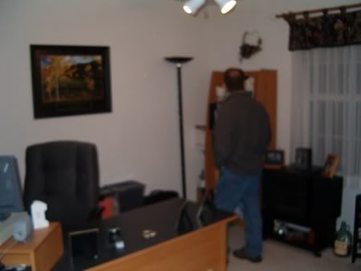So....now you know that we sold our house and most of you are wondering where we're going.
I'm here to show you.
Eventually.
You know how I like to talk so I have a bit of backstory first. :) After getting the offer on our house, the realtor and I started looking. We were hoping to be north and or west of where we are now. The reason our house sold so quickly is that there is a lot of demand for houses and not a lot of inventory.... So, we were finding that to be a bit of a struggle as we were house shopping. There was a perfect house in our ideal neighborhood....well, perfect except that it used to be a meth lab!!! Uhhhh, no. There were a lot of houses I ruled out because I insist on all of us having bedrooms on the same level. No one in the basement (we could do that now) and I don't even want to be a floor below the kids so a lot of houses with "desirable main floor master suite" weren't looked at as well. We were able to make a short list of possibilities. (About 8)
One day I sent Easton off to the zoo with his best friend and the little two and I followed our agent around looking at those 8 houses while Jason was at work. There was really nothing that was like, "Yes! This is the house!" There was one that was like, "Eh, maybe this could work if we did a few things to it like replace the floors...." It was in our ideal neighborhood and had a lot of great features, crown molding, fireplace, a great patio, big (unfinished) basement....but it wasn't going up very much in square footage. I had Jason stop by to look at that one on his way home from work but he didn't really want it. Maybe if there truly was nothing else.
A really adorable nicely appointed home came on the market one night shortly thereafter and we were over there to see it first thing the next morning. It was gorgeous, immaculate....it was on a cul de sac which we LOVED that idea. The driveway was south facing (another huge plus in snowy Colorado)....but it was teeny. The bedrooms were small, the basement was miniscule. But the inside? Perfect. So so pretty. And the yard? To die for. But the school district was crap and as pretty as it was, we just weren't sure we could make it work for us....again, it was the same size as our house now, for the most part, except that they squeezed 4 bedrooms into it.
We expanded our search a little to go east rather than west. And we went up in dollar amount too which made Jason's eye twitch, I think. A few more places opened up in our searching when we did that. Another really made us drool in the pictures and descriptions but the kids and I went to scout it out from outside and the "open space" it backed to included a bunch of drainage ditches (think of where Elliot found E.T. when he was laying in the canal) and a factory type area we couldn't figure out. A nearby home seemed okay in the pictures as well but there were 5 yappy dogs next door! (Barking drives us mad). So we nixed that one as well.
Exactly a month after meeting with our realtor about selling we found our new home. Somehow we stumbled upon this vacant "back on the market with a price reduction" house. I honestly don't remember if Jason found it or if I discovered it while we were driving looking at the backs-to-the-factory and house-next-to-5-yappers houses but we came across this listing:
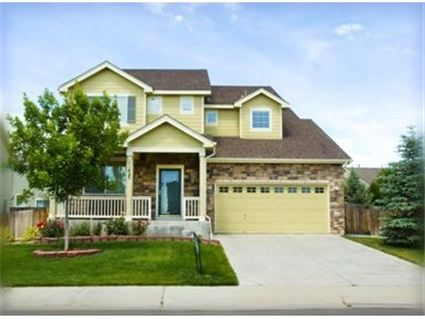
Oooh, what curb appeal, right? It was Labor Day weekend and we wanted to take a look. Only problem was, our agent and their agent were out of town! No matter....the homeowner himself showed it to us! He was a quirky guy but he let us in and left us to it while he went over to sit with the next door neighbor who--get this--had LSU and Saints stickers on his truck! When we pulled up Jason was all, "A sign! It's a sign!"
We looked all through the house and initially my thoughts were a little more negative: no fireplace, carpet is dark, the house is stark white including all white blinds and no window treatments, I was worried the kitchen and floor plan was "too open". Jason really liked it. I wasn't as sold. But someone must've worked on me in my sleep. The next morning when I met Jason at church (he has to go all early on the weeks he plays in worship band) I told him I think that might be our house. And one of the guys from worship band (who is also from Louisiana) came up to me and said, "I think you should re-consider that house...when I heard about the next door neighbor my spirit leapt." :)
So that afternoon we went back agent-less for a second showing. The owner was letting us know some of the issues with the house like the broken ice maker and the front storm door is a struggle to shut. He was talking about the money he'd knock off the price and how he'd leave us some of his lawn equipment. He was anxious to sell. They'd been under contract once before but I guess that buyer backed out because they were getting all nit picky during the inspection. He'd already moved out once (hence it looking vacant) but had to move back in to the downstairs office when it went back on the market because when people would come through they'd leave the heat too high or lights on or not flush toilets and make the place stinky. :)
We decided to make an offer. Our agent came back into town on Labor Day and did some comps with us and came up with an offer for us that made me worried he'd balk at us but they accepted! So here is our new abode:

We like the nice big porch:
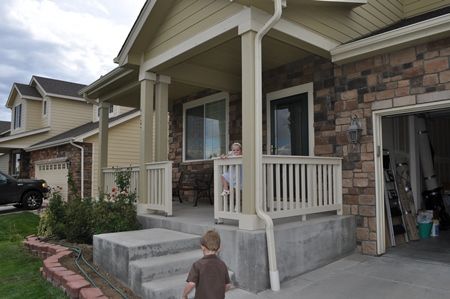
He left the bench on the porch but one day we hope to put a porch swing out there. We'll have to ask the HOA....shouldn't be hard, apparently the HOA President lives right next door! :)

The back of the house:

We love these cement sidewalks through the backyard. It'll be great for dragging the lawn mower around.

Also there is this fab side-access door from the garage. Which means we can keep the trash can outside on the back sidewalk and don't have to stink up our garage! Plus, it gives us more room in the garage. Our garage now is tight and stinky. We're so happy about this small feature! :)

The backyard has a plum tree....even if it's falling apart and no one here particularly loves plums, it's still a fun addition.

We're contemplating a 2nd fruit tree in that hole next to the plum tree there. He filled the hole with dirt before we moved in but nothing says we can't dig it back up. I do want something there to sort of hide that electrical junk a bit more.
Here is the side of the house near LSU/Saints house. You can see the 3 windows that are at the top off the office/study and the 2 window wells that lead to the basement:

And the drop from the back porch. We're hoping to put the trampoline on the porch there to keep it from killing our grass like it's done here. The kids love launching themselves from the patio into the grass.
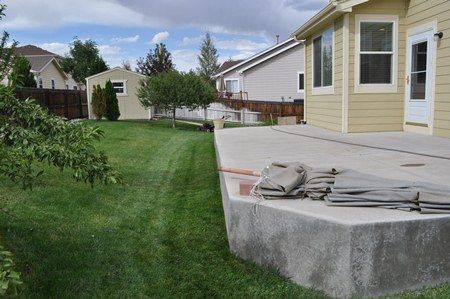
Here is a little area where I think the owner had a garden. You can see his little tomato plant. I'm hoping to develop a green thumb and I definitely want a gnome. :) It is right under the laundry room window:
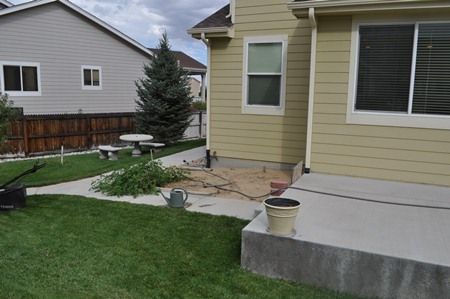
Oh, and see that little cement picnic table like you'd see at a park? They left that there for us too!
And another huge selling point of this house for us: The backyard shed!!!

Again, this will allow for a lot more junk to be stored in here rather than in the garage. We are thrilled about this!
Okay, back inside finally....this seemed a little weird to me to have this dining space here but we'll make it work.

Blech to the vertical blinds but replacing those aren't as high on our list as some other things.
We also have this eat-in kitchen space as well:
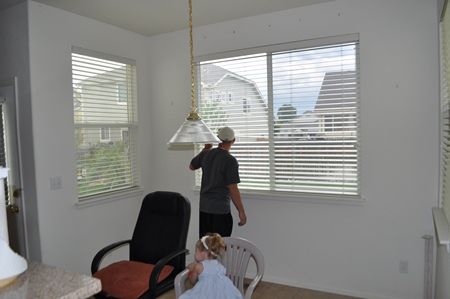
The open kitchen:
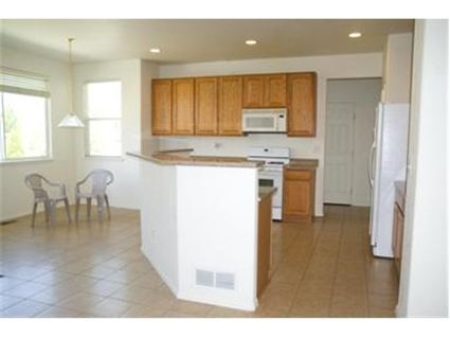
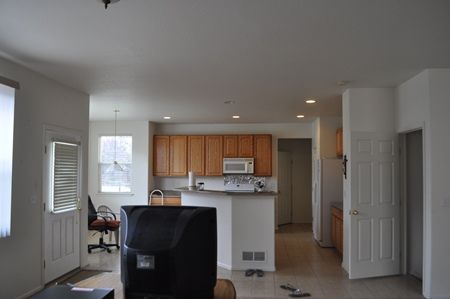
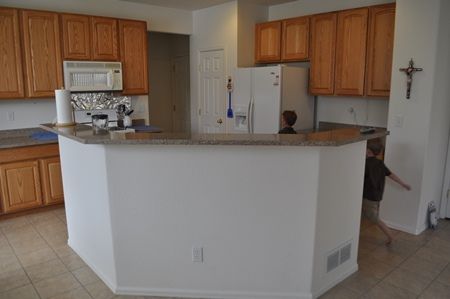
I'd like to one day have some bar stools there at the back of the island but it's what you would call "spectator height" and therefore would call for taller than normal bar stools. Like, 34"-36" which are hard to find and then a bit of a hazard to our small children who fall out of regular sized chairs left and right.
Aren't the counter tops pretty? They're silestone.

The ceilings are 9 feet in this house. And so there is room for these extra tall cabinets.
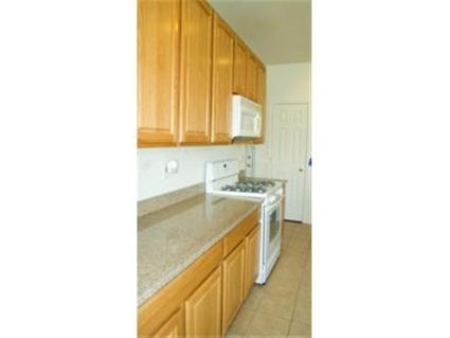
All the lower cabinets also have this pull-out feature. We're glad because our house now has that and I think I'm used to it. :)
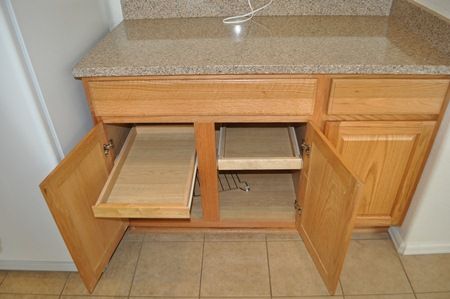
This is where the dishwasher is which makes it a bit tricky when thinking about where I want to put the dishes in the cupboards. I might have to [gasp] walk a few feet. At our current house the dish cabinet is right above the dishwasher
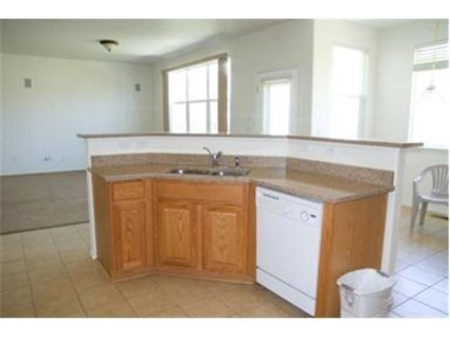
Here is my laundry room....it's no longer a mud room right off the garage like we have now but it'll do and I'm actually going to do it just about the same as I did at this house here with the IKEA cabinets and the grey and yellow color scheme. That shelf you see in the pic below has already been knocked off to make room:
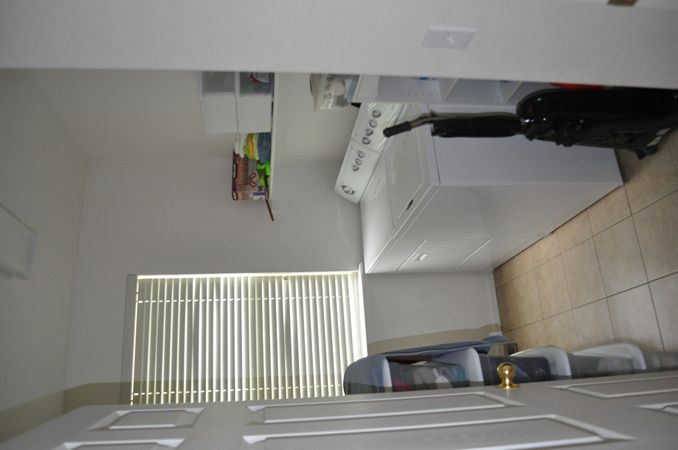
And the downstairs powder room...it's also smaller than the powder bath we have now but that's probably okay....sometimes all 3 kids are in there at our house now fighting over who gets the sink and who gets to stand on the potty to wash their hands and who still needs to pee and all that....

Here are the kids near the back door. You can see where the carpet switches to tile:

This is the wall opposite the "dining room" you can see that the stairs to go up and the stairs to go down are just "behind" that wall.
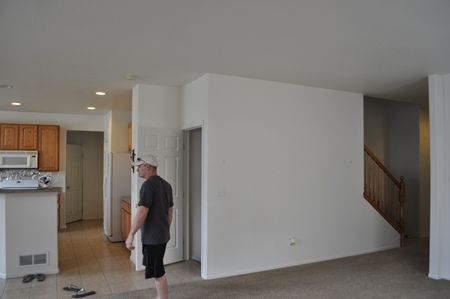
This is looking towards the front entry. The door with the horseshoe above is clearly the front door. The door to the left is a coat closet and opposite the closet is the entrance to the study:
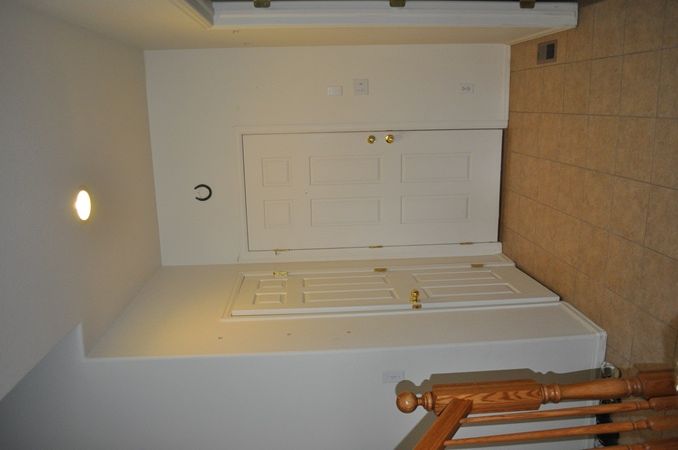
This is the office/study/craft/guest room on the main floor. We are very excited about this feature.

Here is a floor plan of the downstairs:

And a video tour of the downstairs:
I don't have a floor plan for the upstairs but here's a video follwed by pics. I did this "commentary" before we switched the rooms Easton and Dalton will have. So I say it the old way in the video:
The master bedroom looking over into the master bathroom on the left side door and the hall through the double doors. That was probably obvious but whatevs....
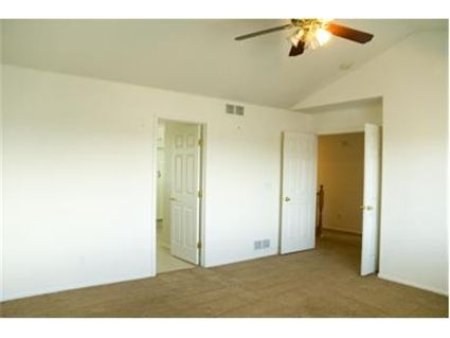
A 5 piece bath!!! I'm so excited about that big soaking tub! I've so missed having one the nearly 8 years we've been here. And the shower has a nice little seat in there. I haven't stood in it yet to see if it's going to be a super tight fit but oops, it's too late now. :)

There is a separate "throne room" near the shower. It has it's own little window:

The access to our walk in closet is in the bathroom as well.
This is the bedroom farthest away from the master. Initially we thought we'd do the kids smallest to biggest down the hall as you go away from the master...ya know, like, the 3 year old would typically need a little more nighttime assistance so she should be closest and she will be....but we decided Dalton will get the biggest bedroom at the end of the hall and Easton will be in the smallest one in the middle. This is because the little two will both have full sized beds and Easton is going to keep the bunk beds in his room and needs a little less floor space. So this room here will be Dalton's....his even has a small walk in closet!
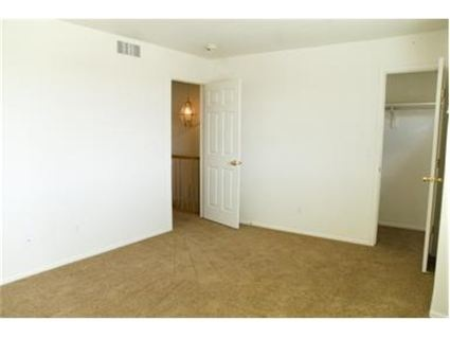
And there is a little window in the walk in closet:

If you look at the picture of the front of the house you see 3 small windows. One of those windows is in Dalton's room. One is in Dalton's closet and the third is above the toilet in the master bath.
This is Autumn's future room.
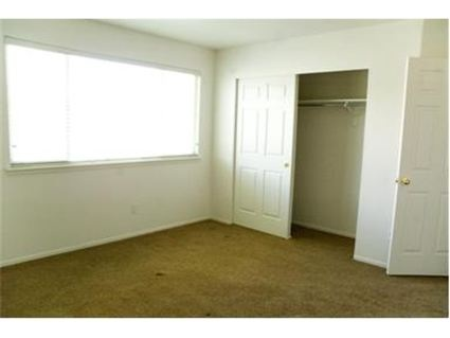
This is still Autumn's future room.
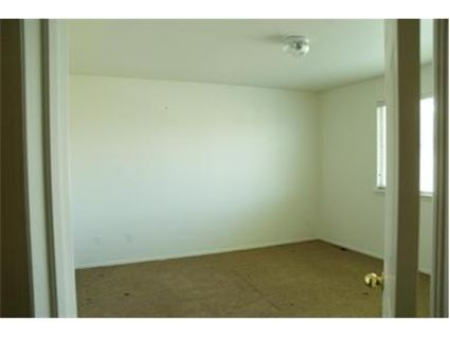
This is the kids bathroom upstairs. It's a bit smaller than what we have now but it'll do.

Here's the unfinished basement.
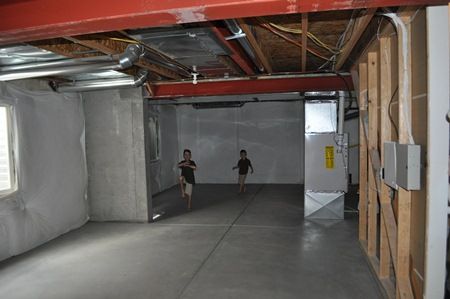
There is a rough-in for a future bathroom down there and two windows.
There is also a crawl space for some additional storage. We have that now too.

And I think that's it.
We had a team come out and put in a radon mitigation system this week. Radon is a problem in MANY of the houses in Colorado...well, in the basement, anyway. Our level apparently wasn't too high but higher than it should be if someone lives down there and if one day we want to finish down there, it was a smart thing to do now. So we did. We had the sprinkler system winterized. Our friend Bob from church who painted the exterior of our current house is over there painting the downstairs for us. We're having some grout issues fixed in the master bath and the carpet restreched to get out some bumps tomorrow. We'll steam clean the carpets and then we'll be all set to move in later this week!
We met some of the neighbors: across the street is a 2 1/2 year old girl to be pals with Autumn and her 10 month old brother. I've waved to the LSU/Saints fan neighbor but that's it. The next door neighbor on the other side is the HOA Pres but I haven't met her. Just her husband. They have a 7 year old daughter. On the other side of HOA president is a classmate of Easton's. Seriously. We didn't know this but HOA Pres's husband heard where our boys go and said, "Oh...my daughter's best friend who lives next door is a 2nd grader there too." I looked her up and asked Easton if he knew her. They had math together last year! We've met a few other neighbors who live further down the street. One has an FJ Cruiser like J and another house was decorating for Halloween and our kids wanted to walk down and see. Seems like a friendly neighborhood...hope that works for J! Ha! :) It's also a smart street if our boys go to a GT school as well as the girl from 2 doors down. The 7 year old next door goes to a different charter accelerated school in our district. Smart section! w00t! :)
I'm excited...can you tell? And in my Elf on the Shelf post, this is what I meant about Wizby changing it up this year. So many new spots to perch!
Okay...gotta go. Still have lots to pack.







