She's been a fine house...a great house...but we're moving on.
Many of you knew already that we were planning a move, but I didn't want to put it on my public blog until it was final...and closing was today.
We're not going far...in fact, our zip code will remain the same. But our square footage is going up.
How did we get here? Back in mid-July there we were hanging in the backyard as a family one evening. Jason and I were pulling weeds out of our dilapidated flagstone patio and I was like, "Dude, we have got to fix this thing" and Jason was like, "Yeah, I was thinking either that or just move...."
Huh???
I didn't know moving was allowed to be on the radar. Trying to sell a few years back was a disappointment---the market was very different then too, admittedly. Jason explained how the situation could maybe work this time: what we owed on the house (last time we really couldn't budge too much on the price), what the market is like in Denver lately, the interest rates being at an all time low that month which would make it extra nice to get into a new place with such low rates. I was intrigued. We took a look online at what was available in our price range and there were some great properties out there. We didn't let ourselves fall too hard for any of them because we had a ways to go before we could go house hunting. But, it was good to know there were possibilities out there. The good properties were going fast....there was a big demand but not a lot of inventory. Good for us as sellers...not as great on the buying end.
We decided to pray about it quite a bit, thought about it while on vacation, and we were both feeling like God was saying we could give selling a shot. So on our drive back from vacation we discussed realtors and how we might make the house more attractive to prospective buyers. We know a bunch of realtors. A bunch. We ended up going with a friend of my mom's this time. She used to live next door to my mom (and me!)...much of my maternity wardrobe with Easton was her old stuff. Actually, so was Baby Easton's wardrobe for the first couple of years. She sold a few properties of my mom's before...she can be annoying to work with (often late, sorta bossy), but she gets the job done well and she's been doing it a very very long time. We're not very close with this lady anymore so, while we get the "friends and family" discounted commission, we also aren't mixing business with pleasure too much. That can be huge. And we've been very happy with our choice and two other families asked us for her info as she's done so well for us. Anyway...
We emailed her and she worked out a few things with comps and such before agreeing she should come up (she lives way down by my mom) and check the place out. On August 5th we had her up to our house. She had a few ideas for what we could do: buy an American flag for the porch, clean out the dog run, mud jack the front step, etc but she was very encouraging that this place could sell for the price we were hoping to get. But she also said, "it would be great if we could get this listed before school starts because all a buyer needs to register at a school is to go under contract". Eek! School in our district started 8/20. We were counting on taking a little more time but she had a point. We got right to work!
We called a mud jacker and talked him into coming by sooner than he originally said he could. I bought (and returned) a bunch of "staging" items. I even hired a professional home stager to come out for an hour. And the biggest thing: we rented a small storage unit to declutter this place a bit. I packed and cleaned and deep cleaned (scrubbed the grout with a toothbrush and cleaned the windows and sills and window tracks...) and then we decluttered. I'd let the kids play the Wii for hours at a time--daily. "Normal" is an hour-long session 3-4 days a week. Yowsa! I needed them entertained and out of the way and, anyhow, I'd packed up bunches of their toys so that was my solution. Judge all you want. ;)
On August 16th, our agent came back with her professional photographer. The agent had pulled up some more recent comps for our neighborhood and based on what she found, said she was feeling "wild" and thought we should list it for quite a bit more than we'd talked about starting with. She's the expert. We were afraid of scaring people off but if she thought that's where we should start then fine. Go with the pro. On the evening Friday the 17th we were listed in MLS. This place was looking good:

Okay, the front tree is a little big looking right now. But how nice is the garage? Ha ha ha!
See the American flag?

Walking in the front door:

And standing at the TV looking back towards the front door:

Isn't that high dining table behind the couch adorable? There was one there when we bought the place, actually, and we'd been talking about a "cyber cafe" (place to leave our laptops) for the last few years but just never got around to it. That's where most of the kids' toys were till recently. Well, back in April or so, my sister Jessica offered me that table. It was exactly what we'd wanted (even has a built in leaf and 2 more chairs!) and I remember loving that table back in her college apartment with her boyfriend. The rug under it was my moms that she gave us after spilling coffee on our other rug. Maybe that was just supposed to be a temporary thing? Mom? Anyway... how perfect does it all look in the space?

See our newish electric piano back there under the mirror?
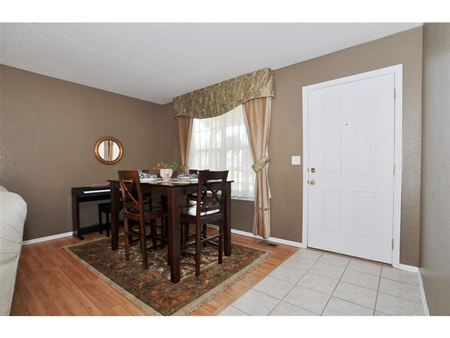
View from the piano.
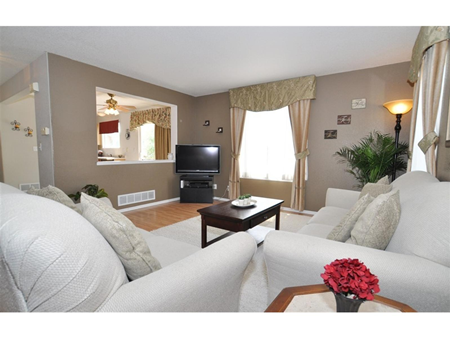
The tour continues into our kitchen:

There had never been a valance above the kitchen window. Just a bar for one. Even when we looked at the house in 2004 there wasn't one there. And I never got that far in my decorating. But I bought that red thing real quick for appearance's sake. Two should really fit on that bar but as window treatments weren't being excluded from our listing I wasn't going to go all out. :)
From that kitchen shot, you can sort of see in the door into....
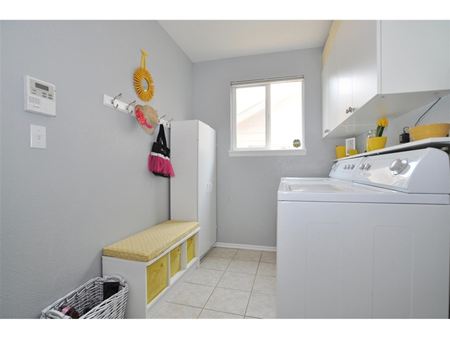
...my new happy, adorable, little laundry/mud room. Both our agent and the stager were very complimentary of my little room. Go me!
Our downstairs "powder room"...how nice are the tiles on the countertop? Those were here when we bought the place.
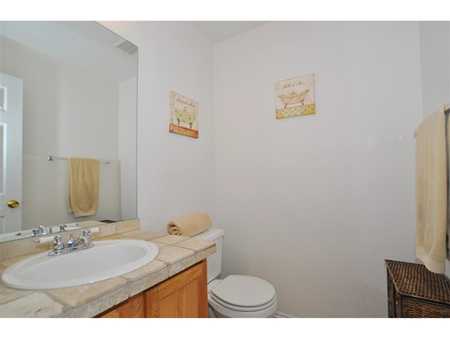
Back towards our "eat in" kitchen area and the back door.

Speaking of the back door...shall we go outside? Lets.

We had talked about packing up the trampoline so our small yard wasn't looking even smaller but the kids love that thing and I like for them to be able to get out some energy since we no longer allow jumping on the beds or couches or climbing our bed or door frames. Anyway...the yard:
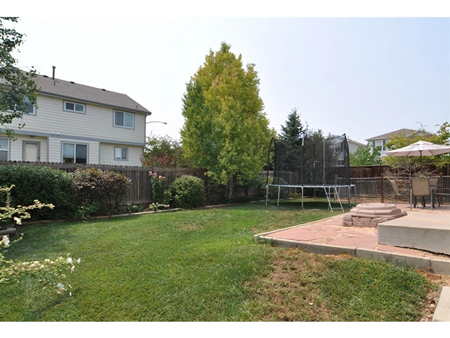
Wow, that wide angle lens sure makes it look roomy back there. It's so not. Tricked 'em into coming out to take a look at the house, eh? :)
Oooh, look honey, how nice that the south facing backyard has absolutely no shade ever.
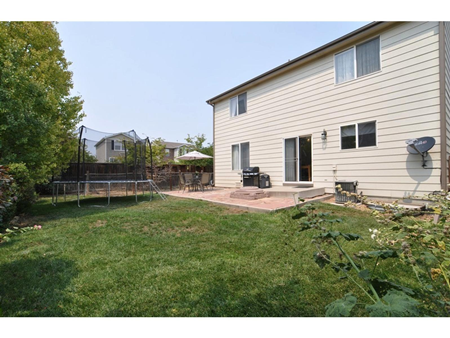
Just looking at no shade makes me hot. We'll head back inside now...downstairs first, I think. The kids play room:
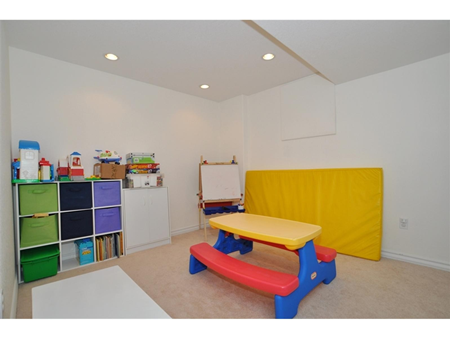
Can you believe it once looked like this?



I always think transformations are so amazing. I have no "eye" for that sort of thing.
And Jason's sound-dampened studio also known as bedroom #4...and there's a window "exit" and a closet so it really is a proper bedroom.
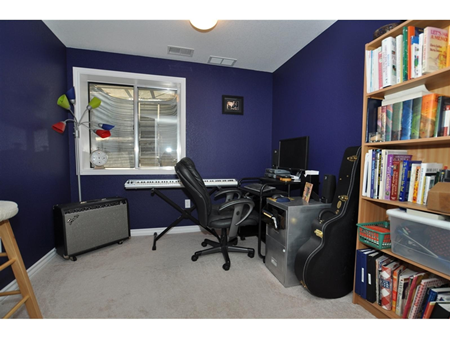
Which used to look like this:

Emptied:

Let's head upstairs now...all the way up. First thing when you get upstairs is the master on the left:

The view from our closet:
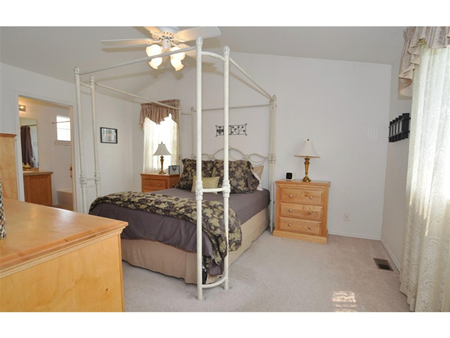
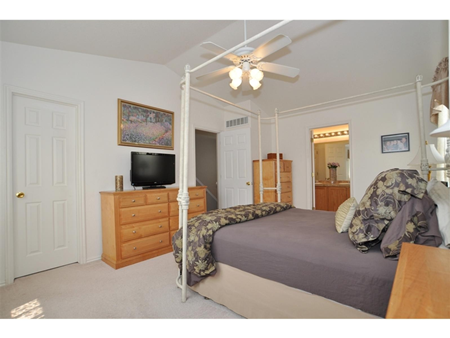
The stager had me making the bed "hotel style" like that...and I'm loving it!
The view from the master bathroom, I just realized she left the closet door open. Ugly!
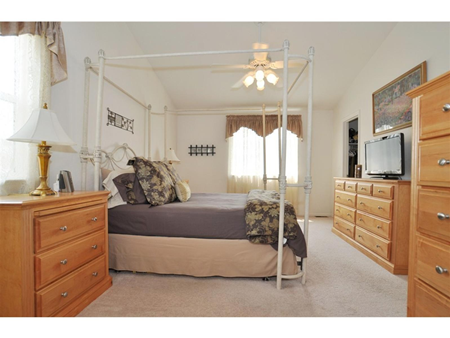
And our master bathroom...more pretty travertine on the counters and the floors:
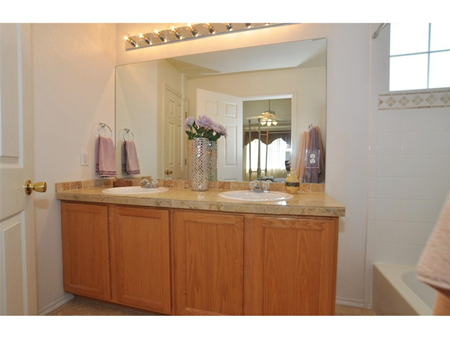
We had the shower re-tiled back a little over a year and a half ago....isn't this little eye level tile detail so pretty? And the fancy his and hers shampoo cubbies built in the shower wall there?

Next stop leaving our room and heading down the upstairs hall is the kids bathroom. I don't think that was included in our listing so here's what it's looking like right now:


You can totally tell it's not her same properly exposed pictures with the wide angle lens. I know she took pictures in there. Just didn't include them. Oh well.
I'd been planning a beach theme for in there for years. Again, never got around to it. New house I will, though. I have most of the stuff for it already and have for years. It was going to be next after the laundry room. No wait, Autumn was going to get a big girl room first for her 3rd birthday and then their bathroom. Well, we decided to move so I had to break the news to Autumn that we wouldn't be doing the big girl room just yet. (She understood.) Again, we have most of the stuff....but the room in our "starter home" price point looks cuter as a potential nursery and then there's the obvious "why am I going to makeover a whole perfectly cute room just to move?" reason.
So here's how her room still is. The stager put the rocking chair at an angle, moved the rug and boom...it actually made a difference:
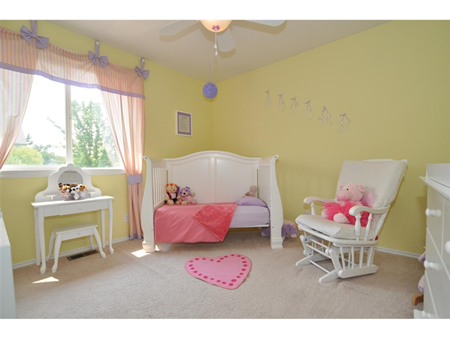
And the boys room, it's just a twin over a twin but that wide angle at work again there...:
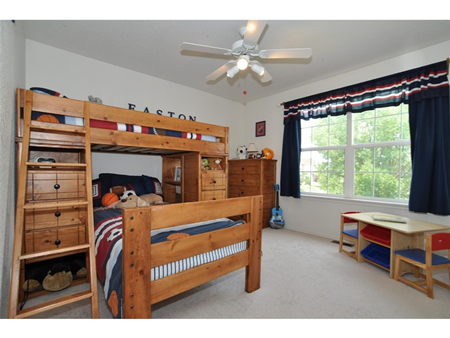
And that is the end of the tour.
You'd want to come take a look based on those pics, right? Right off the bat we had showings scheduled out the wazoo....I'm talking 4 and 5 a day. A DAY!!! And often those showings are scheduled for 2 hour increments of time, some of them overlapping. Those first few days we were out of the house nearly all day--partly because of the showings and partly because it is much easier to keep the clean, staged house looking clean and staged without 3 small people home to do what 3 small people do. :) I didn't cook...we ate out every night to keep the kitchen clean and also to be out of the house for showings....
On Thursday of that week, the day before Autumn's birthday, Jason's dad and step-mom arrived. We don't have a guest bed. Every night we would set up an air mattress on the floor of Jason's studio and every morning we'd put it in the garage and hide their suitcases and put back the stuff in the office we'd have to move to get the air mattress in. They were such great sports about it. And when we had showings we'd also lock up the cat and her food and scratching post and litter box in our basement storage area...except a buyer would come through and open the door and she'd escape and hide elsewhere....but her box would be stuck in the storage room and plus she was too darn spooked by all the strangers to come out anyway. She poo'd on the floor quite a few times that week but she's so high strung that she gives herself stress-induced colitis (read: diarrhea). Ugh. See why I was saying things were nearly overwhelming around here? Every morning I'd have to make all the beds, hide Dalton's bed rail, wipe out the shower, Windex the mirrors, fluff the towels, dust the fingerprints off the coffee table, stow the step stools Autumn uses to get on the potty and wash her hands, take out the trash, vacuum, spray Febreeze...then we'd leave having opened all curtains, turning on all lights, hiding all the evidence that a cat lives here. Plus the house guests. Plus Autumn's birthday and party. It was kinda rough. I remember one day Easton told me I wasn't fun anymore. :( But they all are excited about a new house and they've since forgiven me, I believe. :)
Because a week in....Saturday the 25th, the day after Autumn's birthday and the day before her party we got an offer. A full price offer! I don't know that they would've offered full price but we'd had so much interest in the house and our agent let their agent know that....so, they offered us full price! Full price!!! Remember, this is more than we thought we'd list for at first....and obviously more plus what we needed to get because we allowed for some wiggle room with lower offers, because no one offers full price, right? Wrong. Hooray!
The buyer was pre-approved but we looked him up on LinkedIn and Facebook and gather that he's a rahter young single guy (graduated from CU--my alma mater--in 2009 as a chemist)....I wish I could choose that our beloved home goes "to a good home" and that our lovely neighbors get a nice replacement family moving in here but alas, that's not how it works and who am I to complain about getting a full price offer in just a week? It was sooooo nice to go under contract and be done with showings all day every day. We still had one showing after we were under contract but that was it...
Boy the market has changed....we paid more for this place when we bought it in December 2004 than we're selling it for now! And the basement was unfinished back then. And this is how it looked for showings because this is how it looked on the night we decided to make an offer back in November 2004... (just for fun because it looks so much better now, if I do say so myself)... I mean, remember the days when you could sell a house without having to try so hard?
The living room...look at that wall color. We changed that before we even moved in. Jason called it "toothpaste blue" as in the color you spit out when you brush your teeth. :) The color itself isn't so bad, I s'pose, but with the rest of the stuff in the room?
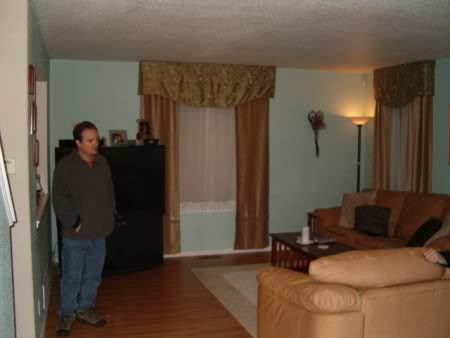

The cluttery kitchen:

The ugly round table with 2 chairs on each "side"?
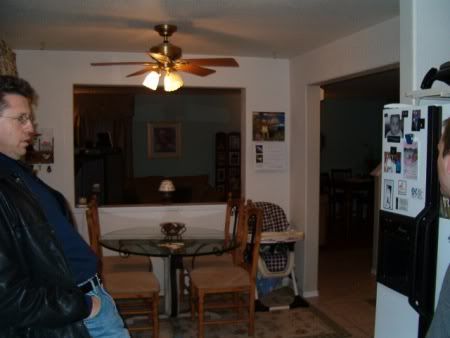
The laundry drying:
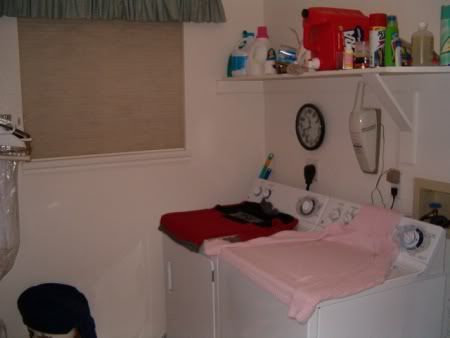
The cluttered master bath counters:

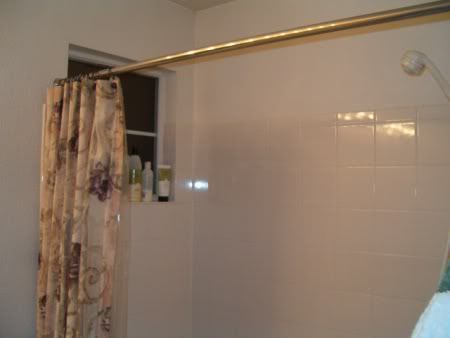
Not to mention the cluttered "kids" bathroom:
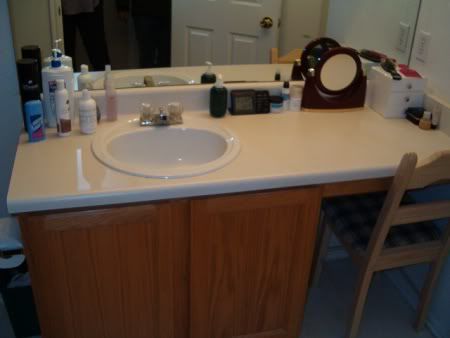
And this is probably what sold us on the place other than the window treatments downstairs....the nursery. Yes, theirs is better than ours ever was:

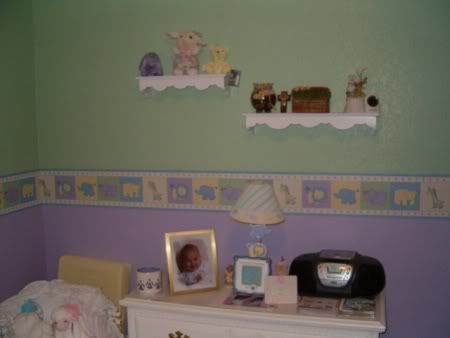
And look at the gorgeous window treatment:

You have to remember I was about 6 months pregnant with Easton at the time, but we didn't know he was an Easton....in fact, we sort of assumed he was an Autumn. But we could see "Appo" in that cute little nursery...we even bought the exact same crib and put it in the exact same spot. :)
You've seen how it is now with the pictures of Autumn's room up there in our listing. But here's how it was when Easton was new:



Aww, the mattress at an incline because his reflux was so bad. :(
What memories in that nursery. For all the kids. Jason says it's probably what he'll miss most about this house. There's lots of memories here, of course. I remember all the newborns camping out next to our bed:
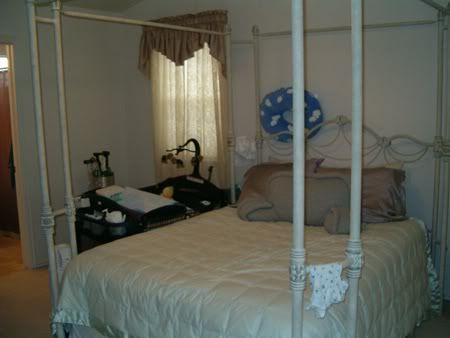
(See Baby Easton's oxygen tank back there? Awwww.)
Here's one version of our room without the Pack & Play, with real furniture but before our love nest dream bedding:

Our room is so much prettier now, even without ever having painted. Maybe we'll get around to that at our next house.
I remember Baby Easton learning to walk on our living room floor:
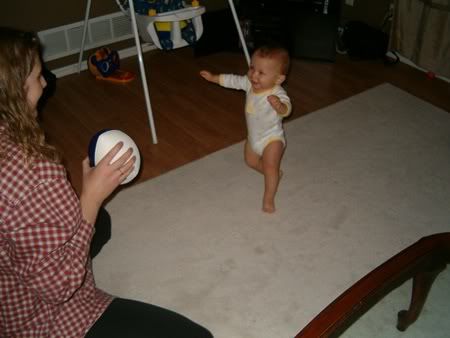
I don't remember the other two learning to walk exactly but I do remember the day each of them started to crawl and it was on that very floor as well. That rug, too, I think. But they used to have to navigate around this coffee table....

For some reason we didn't get rid of the dangerous glass table until the kids were too old for it to matter. Oh well. Me Me took it home one visit.
I remember starting the area the kids all called "Easton's living room" behind the couch with a fun rug and toy box on E's first Christmas. They've spent lots of time in there:


And it's also where we set up our Christmas tree and opened our gifts every year:
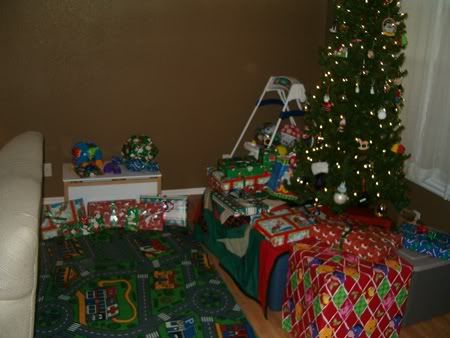
Now it's our cyber cafe/dining room with not a trace of a toy.
I remember moving the couch to block the exit to the living room when the kids were new toddlers (bad listeners) and we didn't want to bother with baby gates:
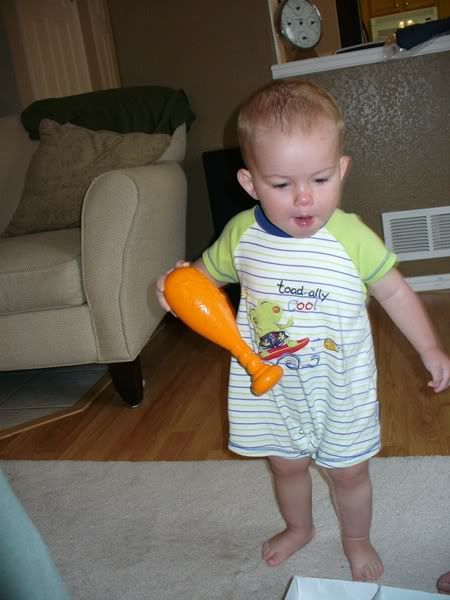
Our time out "naughty corner" in that very room:
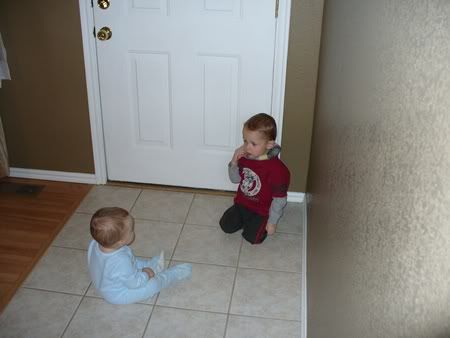
Boy do I have many memories associated with that spot. :) I told Autumn, "We're going to have to come up with a new naughty corner at our new house" and she said, "How about we have a happy face corner?" :) :) :)
The steps where so many pictures have been posed for, snacks have been eaten, kitties have scratched, shoes have been put on, gifts have been spotted on Christmas and Easter.... It's where the boys put their dirty socks when they take them off when they come home (so they can take them up later or put them on again if we leave again):

Our kitchen table with the non-kid-friendly black fabric chairs...with booster seats.


And where we'd keep the bucket car seat when we'd get in the house. We started having to keep it upside down because Blitz would pee in it. We replaced those chairs just this summer because there were only 4. That's right, for nearly 3 years Autumn sat in a booster seat on a folding chair. Classy.
Speaking of Blitz....this is the spot in the kitchen where we all said goodbye to him before Jason put him in the carrier and took him off to kitty heaven:
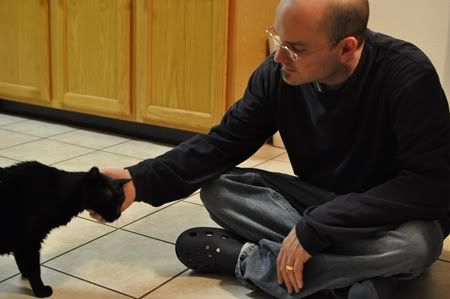
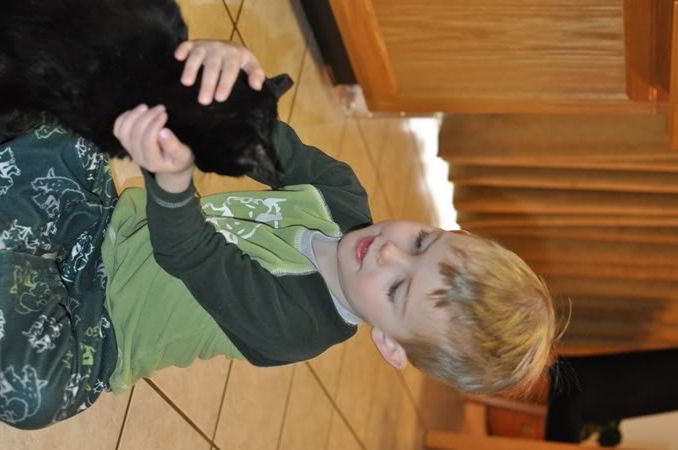
Our front yard where Easton loves to climb the tree. And the little flower bed where we often planted flowers in summer:

And the only spot we've ever watched fireworks from since moving in:
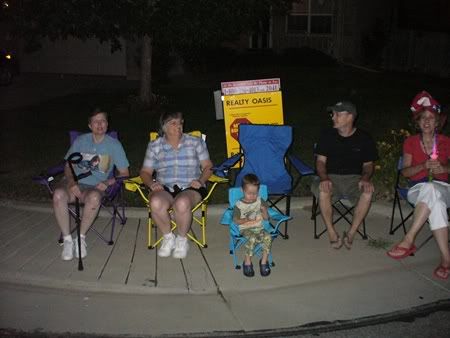
Definitely going to miss the convenience of that.
Our backyard that could be so pretty in summer before we ruined it by getting a trampoline:
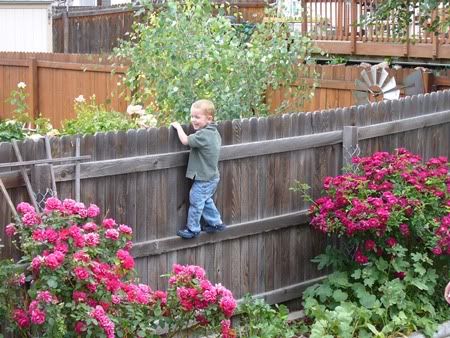
That's Easton looking over into "Tokoyo and Johnny's"/Antonio and Gianni's yard.

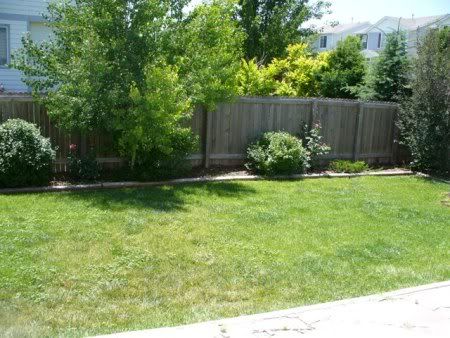
I remember giving 2 year old Easton a big boy room for his birthday because Dalton's birth was 6 weeks away. What a cute little room he had:
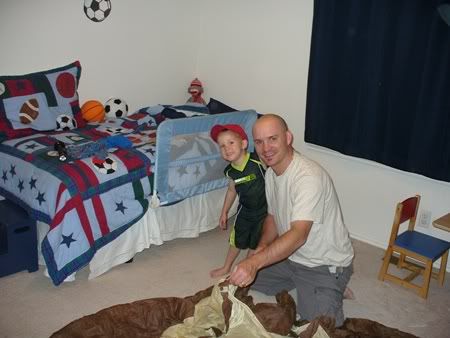
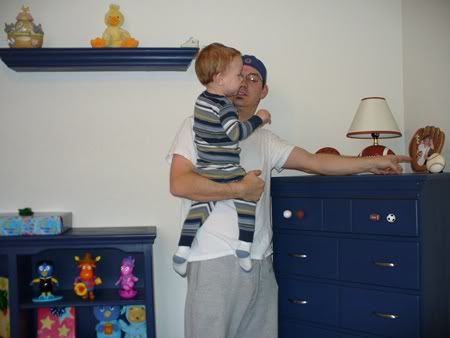
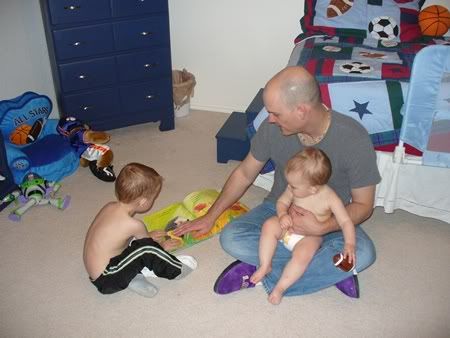
And his cute little table:

It had been our hideous guest room/office before that:
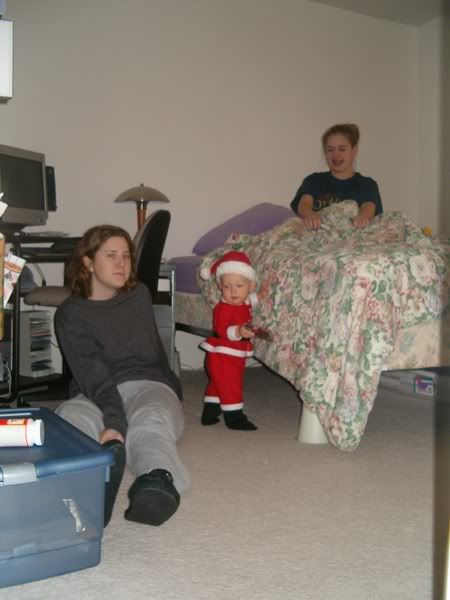
We kept the desktop computer in that corner before we ever owned a laptop. Ah, the good ol' days when I used to blog every day, eh? ;)
I'd sit there in the room next to Easton's while he napped and talk to you all.
And the previous owners used it as an office too:
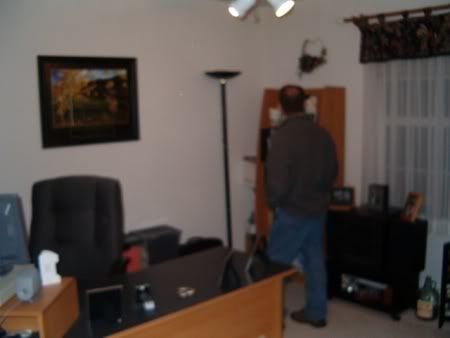
We are definitely going to miss this place. Autumn will probably never remember living here (especially because all the pics I'm finding to post are of the boys!). It may be fuzzy for the boys, even. I'm glad I'm doing this sort of trip down memory lane---for all of us, really. I mean, we made 3 of our babies in this house (counting Pearl). We found out Dalton was on the way on this very travertine counter:

I lost Pearl in there too. :( Sorry, but I did.
I remember being plauged with morning sickness in this here bathroom while babysitting Baby John while year and a half old Easton was imitating my barfing noises and laughing.

All our babies came home here. I remember having to come home without baby Easton and looking at pictures of him on the computer in the guest room and we cried and cried and cried. I remember how different it was getting to bring the other two home with us.
Giving our babies so many baths in this bathroom:

So many memories. Makes me feel all misty. Luckily they are all memories and I can take those with me. Lord knows I've got plenty of pictures I can use to revisit this house.
Goodbye, sweet house. Thanks for keeping us safe and dry and happy for these nearly 8 years. I was so worried when we finally began our house search that we wouldn't find a home that I liked as much as you. You've been a great house. But I look forward to our next home and all the memories we're going to make there. I'll never forget you, house. I hope your next owner appreciates you the way we have, dear home. We'll be sure to drive by every once in awhile to see how you're doing. Farewell!
Wednesday, October 10, 2012
Our House Is a Very Very Very Fine House
Subscribe to:
Posts (Atom)

